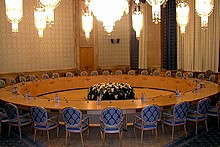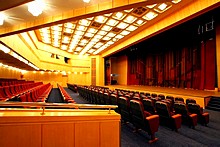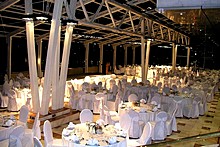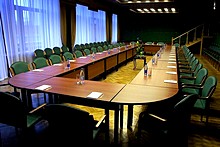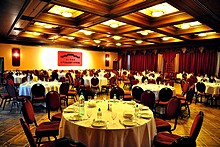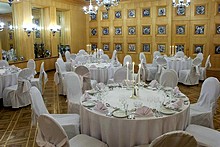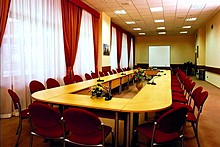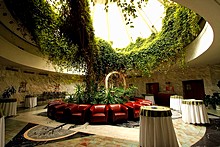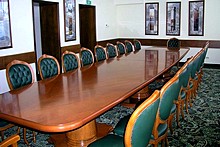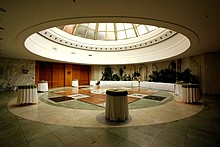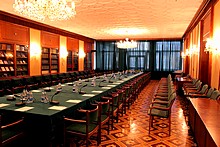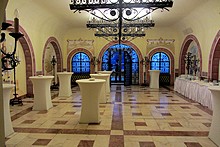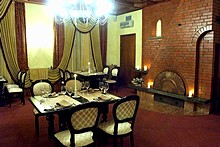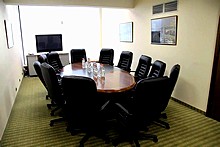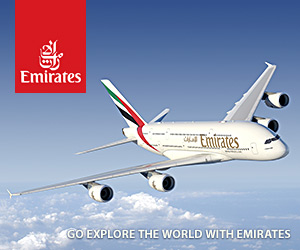Equipment available to rent for all conference halls:
- PCs with Pentium-4 processors and CD-ROM
- Laptop computers
- A4 Laser printers
- Laserjet color printers
- Laser fax
- Photocopier
- Scanner
- Overhead projector
- Projection screens (from 1.8mx1.8m to 4mx6m)
- Flipchart with paper and markers
- Electronic copy board with markers
- Multimedia LCD projectors
- Multimedia XGA projectors
- Slide projector
- Canon-2000 mobile digital video camera (with operator)
- Music center with CD, cassette and mini-disc
- Music center with karaoke
- Multi-system video player
- Multi-region DVD player
- Flatscreen LCD TVs up to 145cm
- Amplifier
- Digital radio microphones
- Lapel microphones
- Podium microphones
- Headsets
- Professional sound recording deck
- Cassette to cassette recording
- Digital sound recording
- Multi-channel synchronized interpreting system
- Audio and video conferencing systems
Conference Halls
This impressive formal hall is overladen with chandeliers and heavy drapes, and measures 298 square meters. The centerpiece of the hall, which can accommodate up to 150 people, is a 30-seat round table equipped with microphones for each delegate. The rest of the space is ideally suited to large receptions. The hall is equipped with interpreting systems for up to 12 languages. More details ›››
Square: 298 m2
Maximum capacity: 150 people
With comfortable seating for up to 310 people in a regal theatre-style space, this 332-square-meter hall is ideal for official presentations, with an eight-seat podium and lectern on a broad stage in front of its full-size cinema screen. The hall is decorated in rich shades of red, and is equipped with interpreting systems for three languages. More details ›››
Square: 332 m2
Maximum capacity: 310 people
Measuring 600 square meters, with a veranda that can be used in summer to provide extra space, this vast and airy hall is located under a glass roof, and can be used for conferences, presentations and banqueting, with flexible furniture that can be arranged in a variety of formats. Capacity for the hall, without use of the veranda, is 500 people. More details ›››
Square: 600 m2
Maximum capacity: 500 people
Giving a nod to tradition with its leather and wood wall paneling and parquet floors, the Green Drawing Room can accommodate up to 150 people in its 150 square meters, and features flexible furniture and seating that can be arranged in theatre, classroom and round-table formats. More details ›››
Square: 150 m2
Maximum capacity: 150 people
The President's Red Hall is a 292-square-meter formal hall, with rich red decor featuring murals inspired by avant-garde art of the early 20th century. Able to accommodate up to 250 people, the hall is ideally suited to banqueting, and has furniture that can be arranged in a variety of formats. More details ›››
Square: 292 m2
Maximum capacity: 250 people
Named after a famous style of blue-and-white Russian porcelain, of which there are numerous examples decorating the walls, including elegant light fittings, this 96-square-meter hall is best suited to banqueting, but can easily be transformed to accommodate all types of gathering for up to 60 people. More details ›››
Square: 96 m2
Maximum capacity: 60 people
Measuring 76 square meters, this simple space with pleasant pale decor can seat up to 80 people, and can be used in conjunction with the Gzhel Hall for larger events. More details ›››
Square: 76 m2
Maximum capacity: 80 people
Named after a town famous for its traditionally decorated metal trays, fine examples of which have been used to decorate the walls, this 52-square-meter hall is equally suited to intimate banqueting or seminars for up to 40 people. More details ›››
Square: 52 m2
Maximum capacity: 40 people
With an ornate traditional tiled stove as its central feature, this elegant, 50-square-meter hall is equally suited to intimate banqueting or small-scale meetings and seminars. The flexible furniture can be arranged to accommodate up to 40 people. More details ›››
Square: 50 m2
Maximum capacity: 40 people
Named after Russia's second city, this long 110-square-meter hall is well-lit and ergonomic, and can be used in a variety of formats to accommodate up to 100 people. More details ›››
Square: 110 m2
Maximum capacity: 100 people
This spacious and exotic atrium is circular and clad in marble, and features a small but impressive garden in the center. Measuring 280 square meters, it can be used only for buffets or coffee-breaks. More details ›››
Square: 280 m2
Maximum capacity: 150 people
Named after the famous Moscow gallery, this 54-square-meter hall is simple and ergonomic, and can be used as a formal boardroom, or as a venue for smaller meetings and seminars, depending on the format of the furniture. There is seating for up to 40. More details ›››
Square: 54 m2
Maximum capacity: 40 people
A circular hall under a domed glass roof, this elegant space can be used imaginatively for almost any type of event. It has marble-clad walls and floor, and can accommodate up to 100 people in its 274 square meters. More details ›››
Square: 274 m2
Maximum capacity: 100 people
Suitable for banqueting or conferencing, this is an elegant formal hall with intricate parquet flooring. Measuring 142 square meters, it can seat up to 100 people, and can also be provided with an interpreting system for two languages. More details ›››
Square: 142 m2
Maximum capacity: 100 people
A beautiful banqueting hall with a restaurant-style interior featuring archways and candelabras, as well as folk-inspired decoration, this 170-square-meter hall can seat up to 120 people, and can also be adapted for seminars and meetings. More details ›››
Square: 170 m2
Maximum capacity: 120 people
As the name suggests, this elegant hall is fitted like a traditional drawing room, with heavy drapes and fine reproduction furniture. Measuring 50 square meters, it can seat up to 30 people, and is best suited to intimate banqueting or formal board meetings. More details ›››
Square: 50 m2
Maximum capacity: 30 people
Measuring 47 square meters, this formal hall has an elegant parquet floor, and murals inspired by avant-garde art of the early 20th century. It can be used equally effectively for banqueting or for seminars, and has space for up to 20 people. More details ›››
Square: 47 m2
Maximum capacity: 20 people
Meeting Rooms
Aping aristocratic traditions with its elaborate parquet floor and richly colored wall paper, this is an ideal location for large round-table meetings, and can also be adapted to suite mid-size presentations. Measuring 103 square meters, it has comfortable seating for 60. More details ›››
Square: 103 m2
Maximum capacity: 60 people
A smart, ergonomic space for private talks, this 31-square-meter room is simple furnished with a round table and comfortable office chairs, and can seat up to 10 people. More details ›››
Square: 31 m2
Maximum capacity: 10 people
